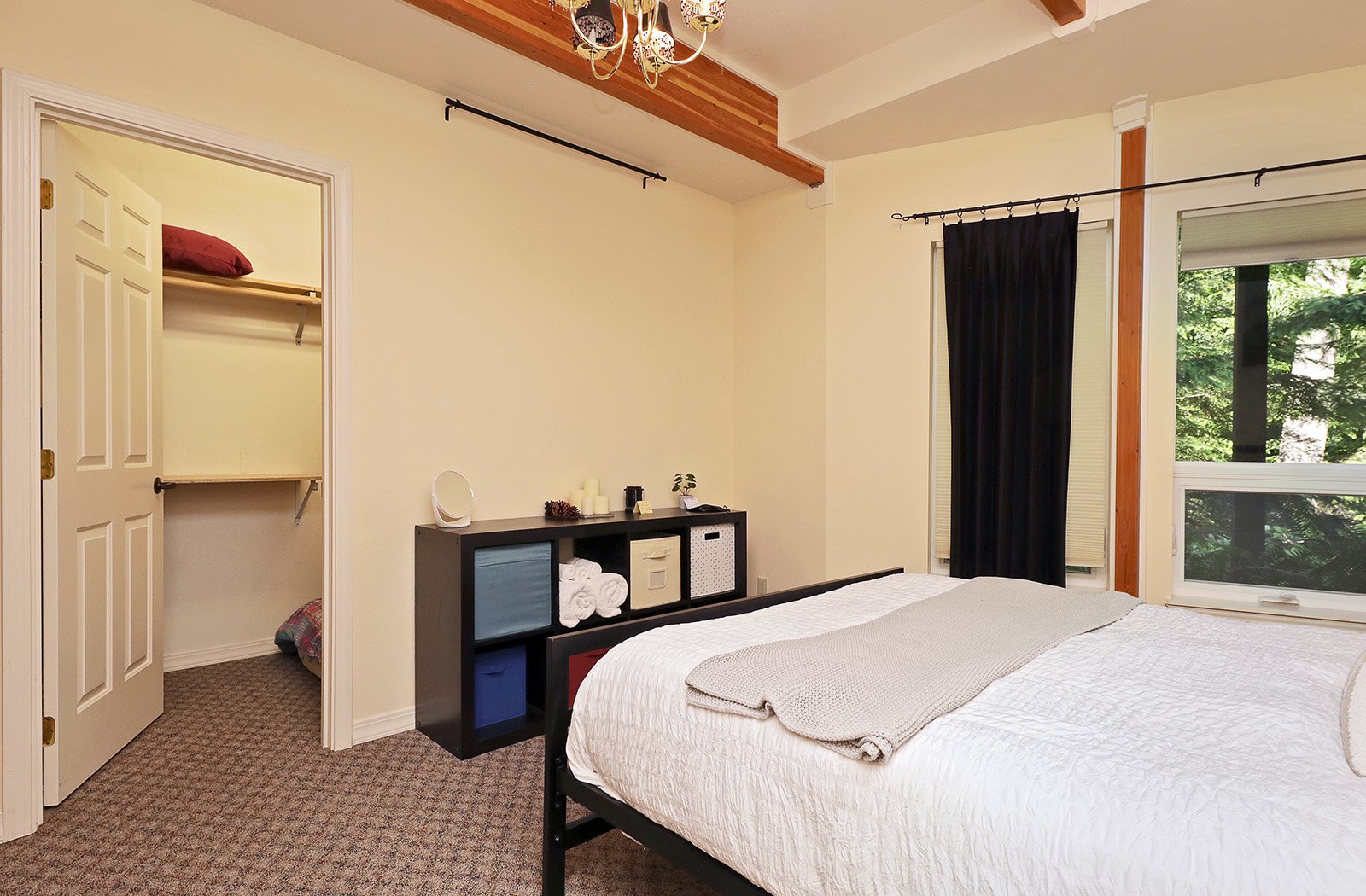Main room with fireplace
Main room
Kitchen looking to main room
Kitchen
Kitchen
Popcorn bar
Coffee & tea
Main floor
Dining room
Dining room
Main floor guest - bathroom 1
Main floor bedroom
Main floor bedroom
Main bedroom ensuite bathroom 2
Main floor open doors to deck
Covered Patio
Back garden in summer
Stone Fire Pit
Japanese Garden
Japanese Garden
Covered Patio and Japanese Garden
Deck
Deck
Queen Bedroom 2
Downstairs Queen Bedroom 1
Downstairs Queen Bedroom 1
Downstairs Queen Bedroom 2
Downstairs Queen Bedroom 2 with walk in closet
Downstairs Bathroom 3
Double Bunk Beds - Downstairs Bedroom 3
Downstairs TV and Game Room
Laundry Room
Community Park at Goss Lake








































